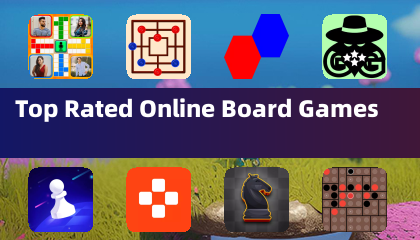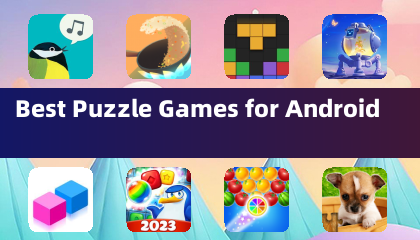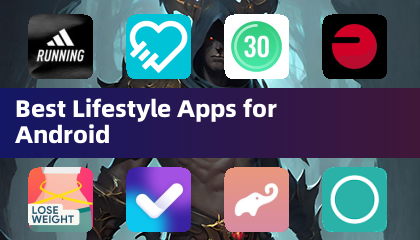Embarking on a modern kitchen remodel, especially in a small space, can be both exciting and challenging. With the right tools and inspiration, you can transform your tiny kitchen into a functional and stylish space. Whether you're dreaming of a country-style kitchen with white cabinets or a sleek, modern design, our kitchen design and planning tool is here to help you visualize and execute your vision with ease.
Our application offers a comprehensive solution for planning your kitchen renovation or remodel. Start by browsing our extensive picture gallery filled with kitchen design ideas, featuring popular furniture and decor. This will spark your creativity and help you decide on the perfect layout for your small kitchen. Whether you're looking to layout a tiny or large country-style kitchen with white cabinets or draw a modern kitchen with contemporary decor, our tool provides the flexibility to bring your ideas to life.
With our application, you can:
- Visualize your dream kitchen and get a better idea of what it will really look like in your space.
- Enrich your home with furniture from world-famous brands, ensuring quality and style.
- Customize every aspect of your design, from the colors on the walls to the layout of the furniture, allowing for complete personalization.
- Share your vision with your partner, flatmates, or contractors to ensure everyone is on the same page.
Begin your design journey with one of our existing handcrafted kitchen designs, available in loft, traditional, or modern styles, crafted by industry professionals. Alternatively, start with an empty room and build from scratch. You can change furniture, add decorations, and incorporate new items from renowned brands. Explore your room from different angles, create photorealistic snapshots, and watch as your vision becomes a tangible reality.
In the FREE VERSION of our app, you can create the layout and design of your room using about 100 pieces of furniture from online stores and generate up to 3 realistic room photos. Additionally, you'll have access to hundreds of ready-made room plans and designs created by professional designers for inspiration.
For those looking for more advanced features, you can upgrade to the BASIC or PRO VERSIONS. The BASIC VERSION allows you to specify a more accurate room size, use over a thousand pieces of furniture from top luxury brands, and create an unlimited number of realistic pictures.
The PRO VERSION takes your design capabilities to the next level, enabling you to create realistic photos faster and at higher resolutions. It also includes features to calculate the approximate cost of room finishing and furniture, and the ability to export your designs to 3ds Max for professional use.
Whether you're planning a small kitchen remodel or a complete overhaul, our tool is designed to make the process seamless and enjoyable. Start planning your dream kitchen today and see how easy it can be to turn your vision into reality.






























